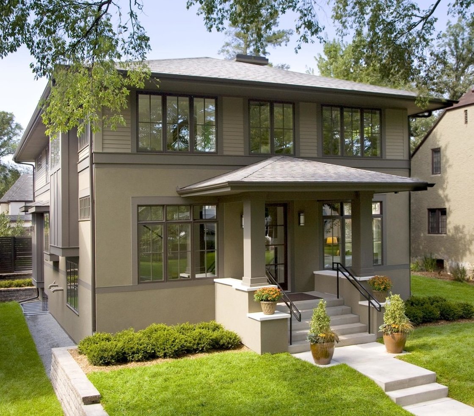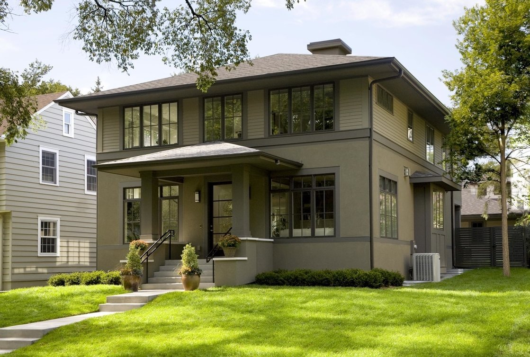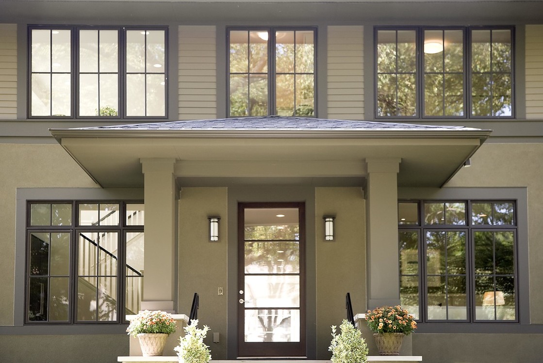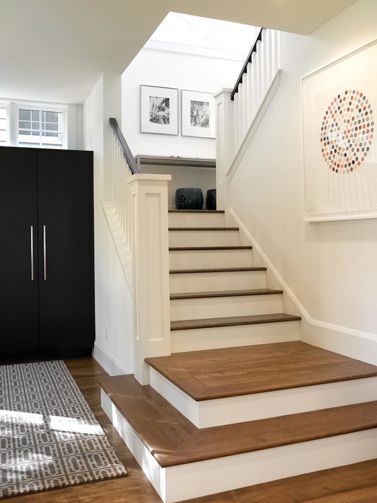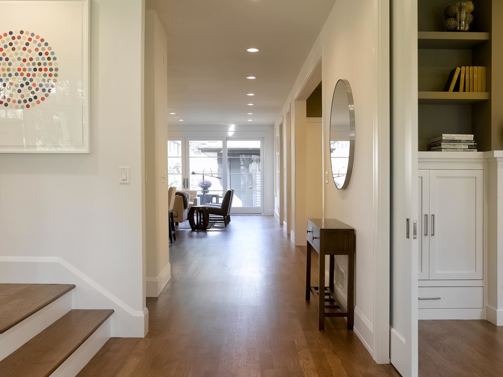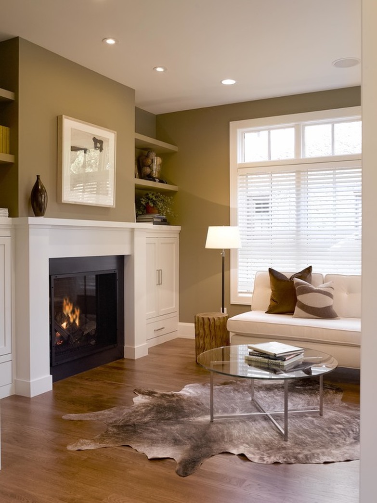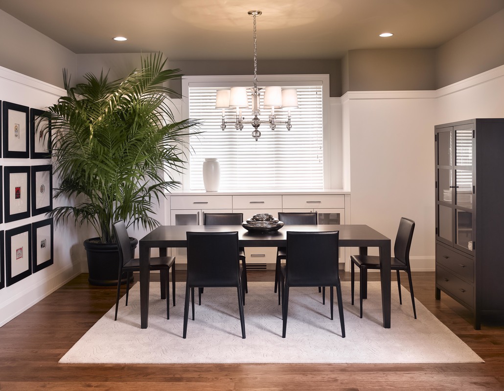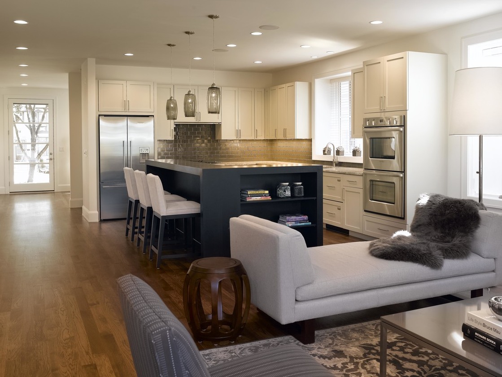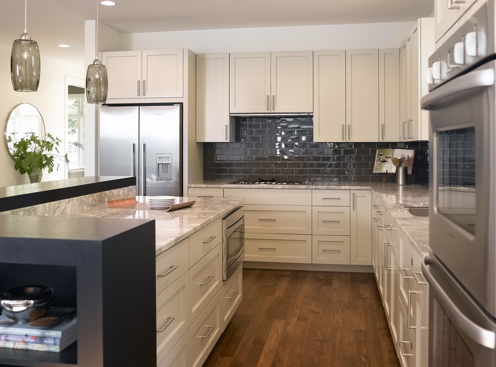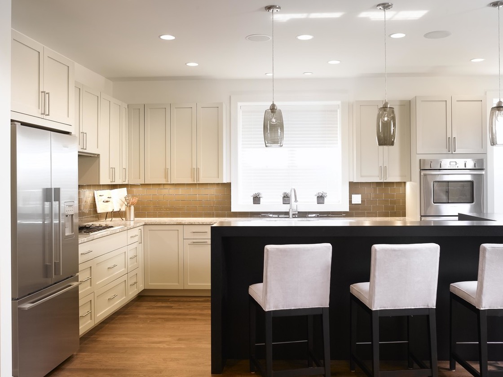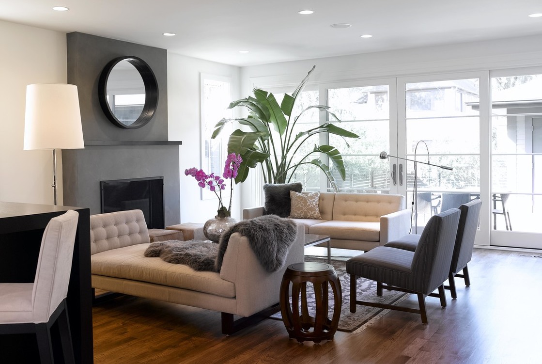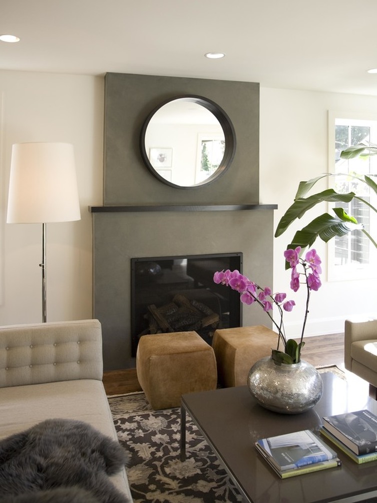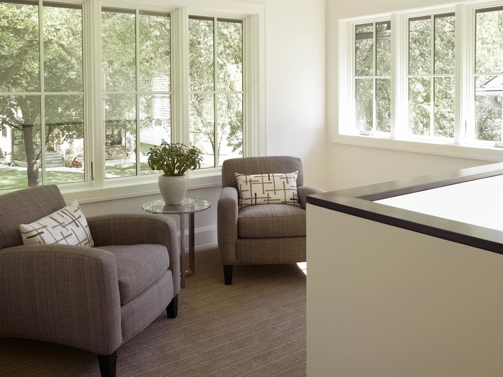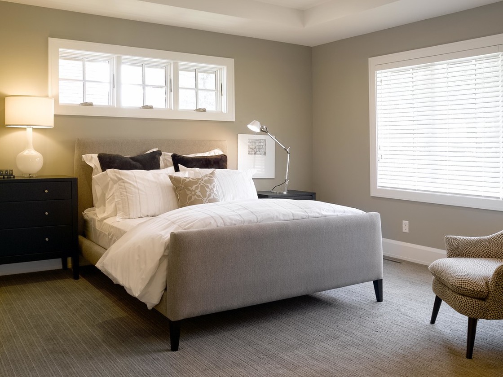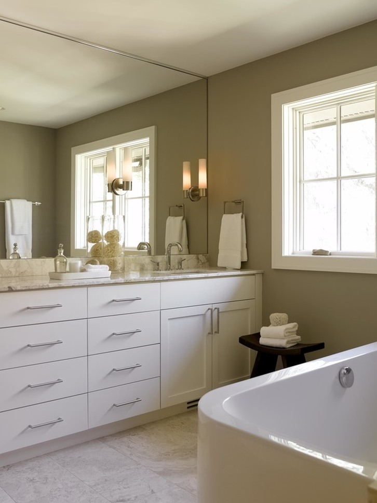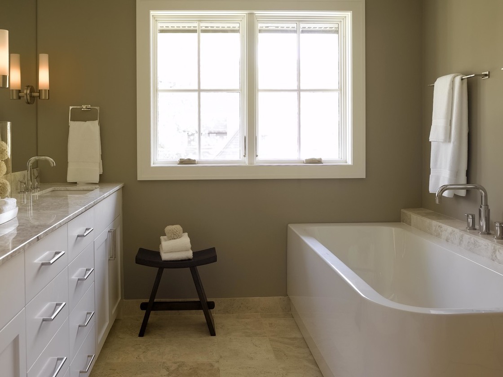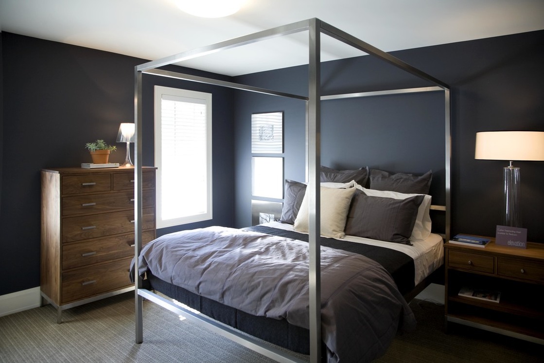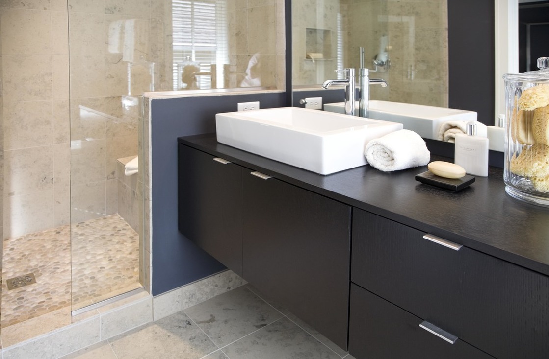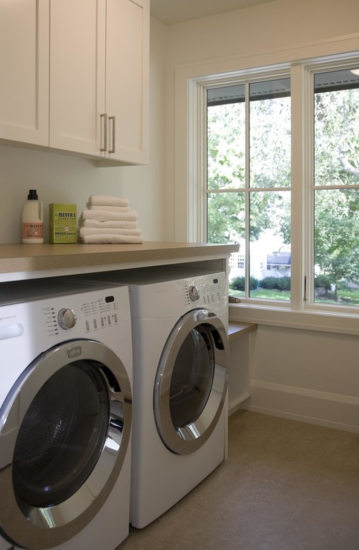Private New Home
This classic home measures 3,150 sqft above ground. It was modeled after a traditional 4-square home, but was stylishly modernized with an open main level floor plan that boost 2 fireplaces. This home also manages to handle 4 bedrooms up with 3 baths, and has a wonderfully quaint patio space leading you to the detached 2-car garage.
Designer: Jeffrey A. Lindgren (while at Streeter and Associates, Inc.)
Builder: Elevation Homes
Photos: By Steve Heneke
Designer: Jeffrey A. Lindgren (while at Streeter and Associates, Inc.)
Builder: Elevation Homes
Photos: By Steve Heneke
